Making the decision to uproot an entire workplace and move involves a lot of know-how and expert maneuvering. Luckily, we’ve guided many clients through this exact thing – so when it came time for us to make the move to a new office space ourselves, we were able to work together on a nimble, straightforward approach for getting it done.
As the lease renewal was approaching after 30 years occupying the same space across several floors, we were at a crossroads for what the future of the firm could and should look like. It’s officially been a year since we moved into the new space, and we’re reflecting on how the firm rallied together to make it happen.
Challenges and opportunistic thinking
A project of this size comes with a host of complex conditions to navigate. Ultimately, the biggest challenges were the fixed all-in budget for the construction, schedule, FF&E, the move itself and decommissioning. We began the project in a highly inflated construction climate, and early on it was evident that our long laundry list of wants (you can imagine what kind of list 100+ designers can put together) far outstripped our budget.
To get there on time and on budget, we had to work hard on every line item. Some were guided by our LEED and WELL goals – particularly around furniture, fixture and equipment reuse. We channeled our inner maker spirit to design and produce environmental graphics, leveraged technology to comply with WELL communication requirements, pitched in to pack, move, clean and stage our new space. Our mantra was every dollar we save helps us get the space we want. Many people volunteered with time and talent to make this office come together.
We used modeling and analysis to understand requirements for lighting, acoustical treatment, daylighting, etc. We were careful to reuse and augment on any of the building features and systems present in our new space – the acoustical treatment present in most of the workspace is a great example of that. We added the same treatment in areas that were lacking to create an equitable acoustical experience for all staff members regardless of role.
We also incorporated an existing bridge connection to the adjacent building (our old home) in our space to expand our team’s access to building amenities and conduct a 0 ft move that saved insurance cost, move time and expense (no truck needed to move,) and better mover health (no end-of-July heat for movers as the entire move was done in air-conditioned space.) This is the kind of opportunistic thinking we used throughout the project to get the most for our time and money.
What exactly is involved with moving an entire company and decommissioning a space?
Decommissioning is returning the leased space to the state required by the lease. We returned one of our floors to the landlord for a new tenant 30 days after we moved to our new home. Cousins is our landlord for both the old and new space. We appreciate their help and teamwork in making this happen!
Decommissioning is the last step in the process. After the design, mobilizing the firm to move requires communication of the FROM – TO for each team in the office. Where will they move to, how will seating work, how much storage space is available for the team and for each person, etc. Once everyone has a vision of the new space, the logistics for making it happen come into play.
We identified move captains for each group to coordinate activities but shared action items each week as email and on digital displays in the two months prior to the move to help people track their progress. We began with clean up, asked people to take non-essential personal items home, made a push to archive all inactive project materials (and purge unnecessary items), and then asked folks to pack in containers sized for their new home. Parsing out move needs by group was critical, because every entity had different considerations and needs when it came to the move – IT and infrastructure requirements, downtime during the move and being able to access things essential for business, storage space needs etc.
On move day and beyond we called for volunteers, and they showed up! Volunteerism and the preparation work we did in advance of the move saved about 40% of our budgeted move expense. After the move we had a “yard sale” where we offered low/no cost prices on the furniture and equipment we did not reuse to employees. This reduced the cost of our decommissioning and kept materials that could not be recycled out of the landfill.
Savings from our move and decommissioning process made it possible to buy furniture for our terrace on Peachtree Street.
TVS ATLANTA ACHIEVES LEED AND WELL PLATINUM:
In chapter 2, we talked about some of the ways we’re embracing human and planetary health in the design of and move into our new space. We’re proud to share that all of that hard work and strategic problem solving paid off in a big way! TVS was recognized by United States Green Building Council (USGBC) and the International Well Building Institute (IWBI) as the first organization EVER to achieve both LEED and WELL Platinum through a streamlined, dual track. This path encourages and simplifies the process for both certifications, and we’re incredibly proud to have achieved the highest level of both standards.
How’d we do it?
“Our focus wasn’t necessarily to pursue points to certification,” says retired VP of Research and Innovation, Teresa Edmisten. “Our focus was to do the best we could, given very challenging budgetary and time constraints, or our people and our world.”
When considering design options, the team weighed them for their near- and long-term impact on our collective wellbeing – what solution would be the most equitable, provide the best environment to do our best work, use resources most effectively and sustainably? Ultimately, these certifications were achieved through initiatives like:
- Reuse of 60% of furniture plus ceiling systems and lighting
- A scrappy, DIY sensibility – in house 3D printed signage
- Carbon negative and recycled materials
- Daylighting studies
- Connection to nature via terrace
- Biophilia
As we approached the end of the project it became clear that, with a small push, we could meet the Platinum requirements for LEED and WELL. The new streamlined process made that possible and we strongly support this new approach.
“We teamed up with Ecoworks Studio, who consulted on any and every detail,” says Associate Safira Karbowski “They helped us narrow down what we should focus on and where to achieve to have the required points.”
What benefits is the firm seeing/experiencing in the new space thanks to these certifications?
We are early days in the new space, but we’ve already seen the impact of better acoustics, more communication about using our space, making good choices around food and hydration and the benefits of a great connection to the outdoors from our workspace, lab, patio and terrace. Also, for those few who may see LEED and WELL as expensive and out of reach for some commercial clients, we’ve shown that good choices that are aligned with the right design goals make these results possible – whether they pursue certification or not.
DRUMROLL PLEASE… FINALLY HOME AT 1200 PEACHTREE STREET
The coolest thing about the new space, is that it’s hard to choose what the coolest thing is! If the goal is to see design happening, then it’s the LAB. If something needs to be made, then the MAKER space. Need time to decompress? The ZEN lounge. Fancy a catch up with colleagues and grab a coffee? HEART + HUB. The best thing is that we have a place where we can collaborate and create community in ways that are new and exciting for us.
We’re sharing our work, celebrations and activities on 24 large screens throughout the space. We’ve planned space to work together, to find privacy and to provide choice for every employee to tailor their work experience to the task.
Speaking to design specifics, visual interest is achieved inexpensively through contrasting materials, with a moody, darker environment in the open office that encourages a quieter environment, and a lighter brighter palette in heart and hub that caters to more social activity. A neutral timeless color palette blends existing and new furniture and lets firm project work shine. The space offers an informal vibe through less precious materials, such as the MDF wood tone of peg board and exposed plywood edges throughout.
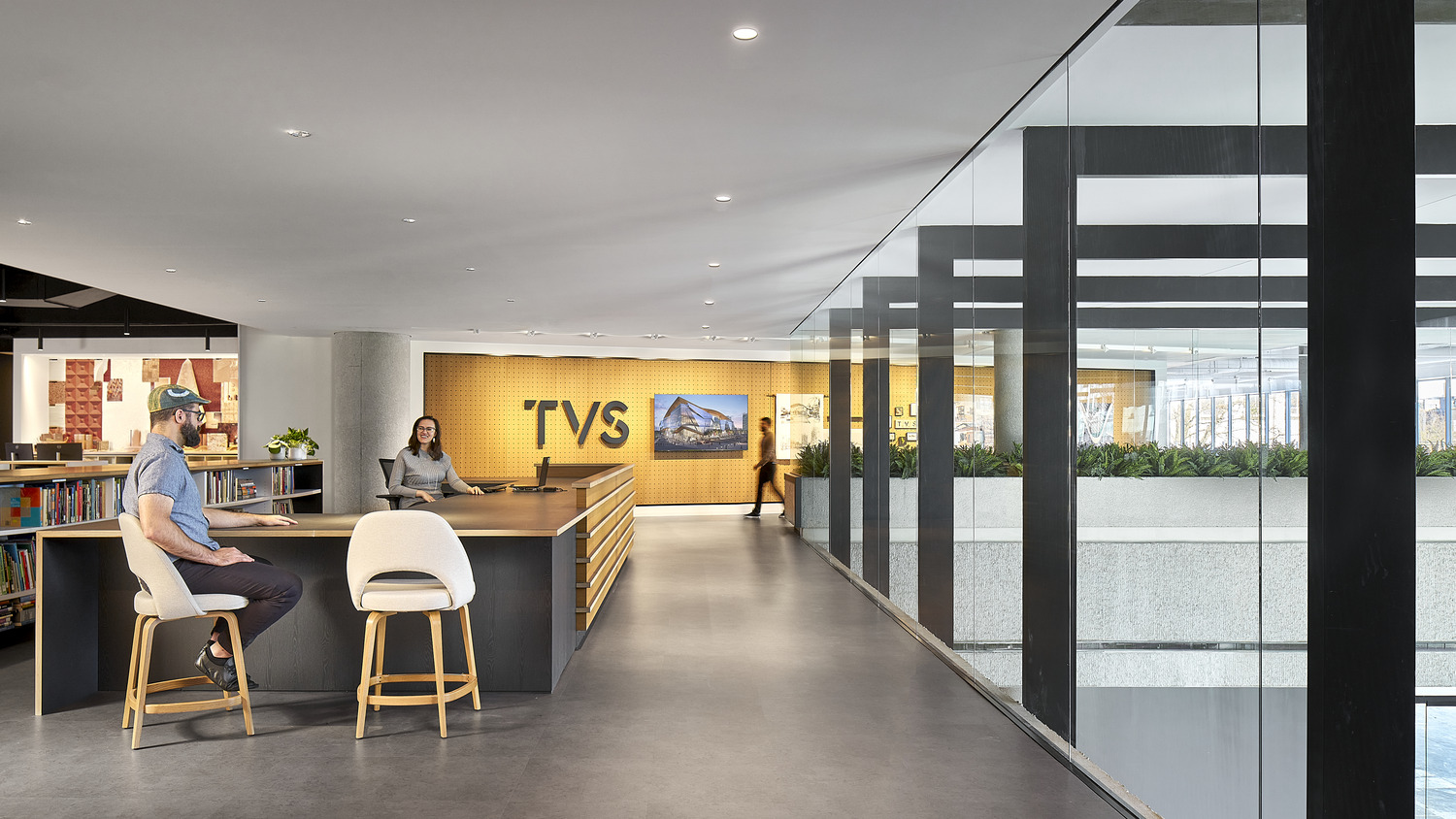
What informed the look, feel and function of the new office?
In past installments of this series, we highlighted four design pillars that served as our North Star throughout the lifespan of the project. Here are the pillars in action in the new office:
Celebrate the Design Process – This pillar is most tangible in the LAB space – the skylit shared collaboration space that is central to our operations. It has become the home for our quality program where quality project reviews take place weekly in the open forum, with our quality principles surrounding the space through 3D printed environmental graphics. The library, maker space, studio homerooms, tech bar and conference space make up the edges – it’s truly the intellectual heartbeat of the firm.
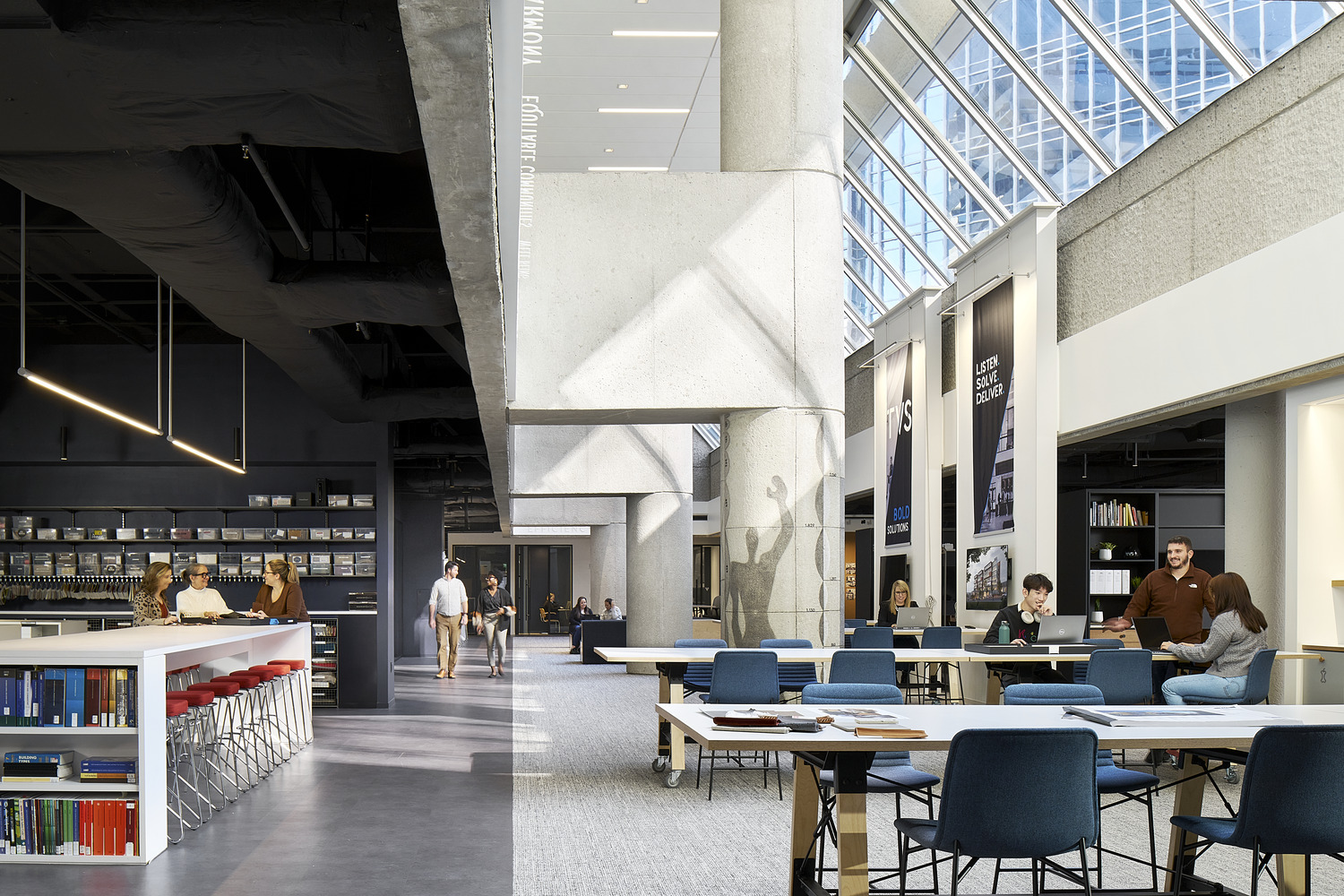
Cultivate Joy – If the LAB is the intellectual center of the firm, the HEART + HUB is the social center. This is our party space, with views to the street action and trees in the center of Midtown and the best outdoor terrace on Peachtree Street. We hope to have many celebrations here with friends and colleagues. Come on over!
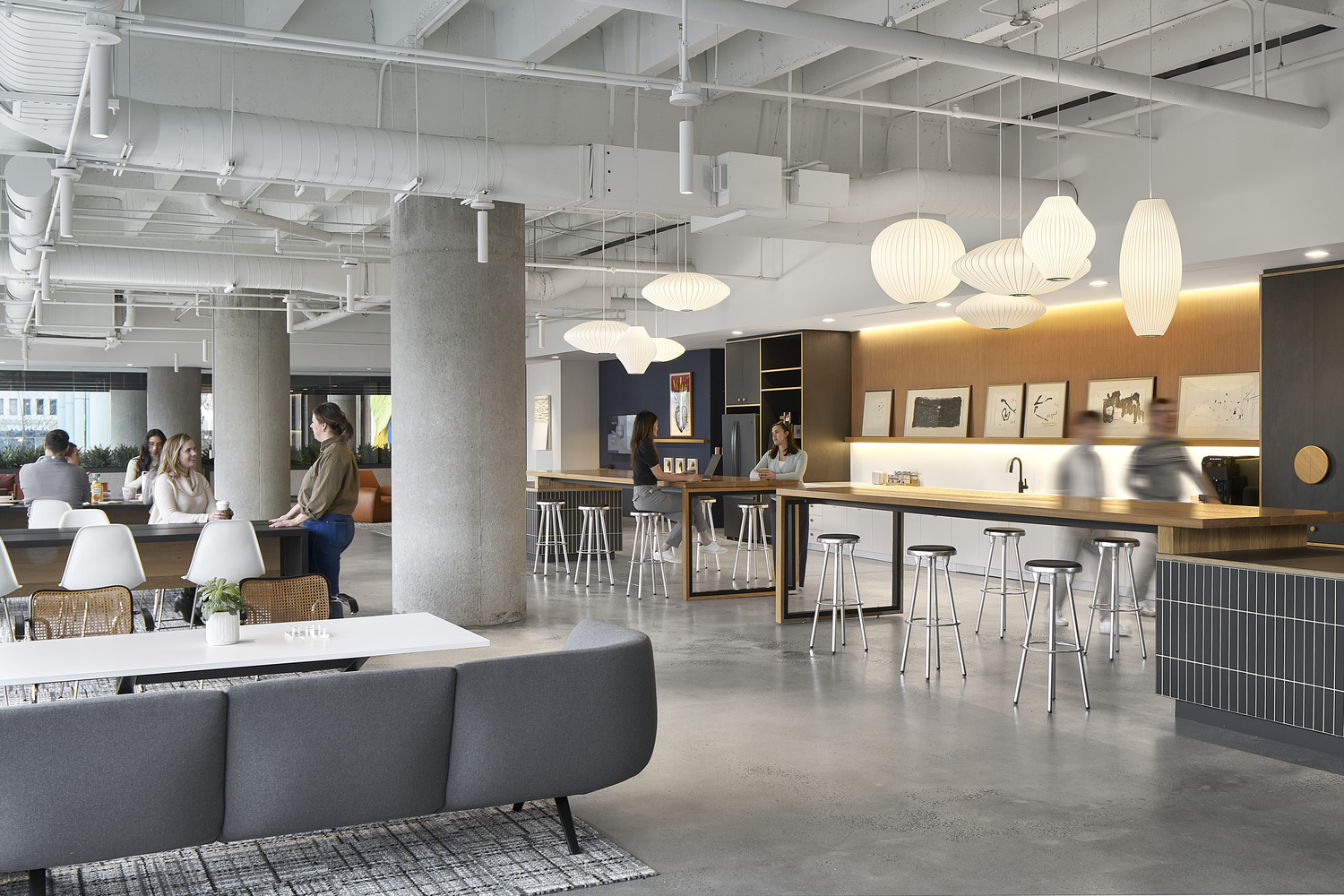
Promote Human and Planetary Health – You can see the impact of this pillar throughout the office but it’s most palpable in the ZEN space tucked around the corner, out of the way and on our patio – it’s a space to align your mind, find peace, rest and recharge. WELL requirements will continue to influence our behavior long past our Platinum award – a reminder that environment alone doesn’t get it done, inspiring and promoting impactful ongoing individual choices is a must if we’re to do the best we can do for our world.
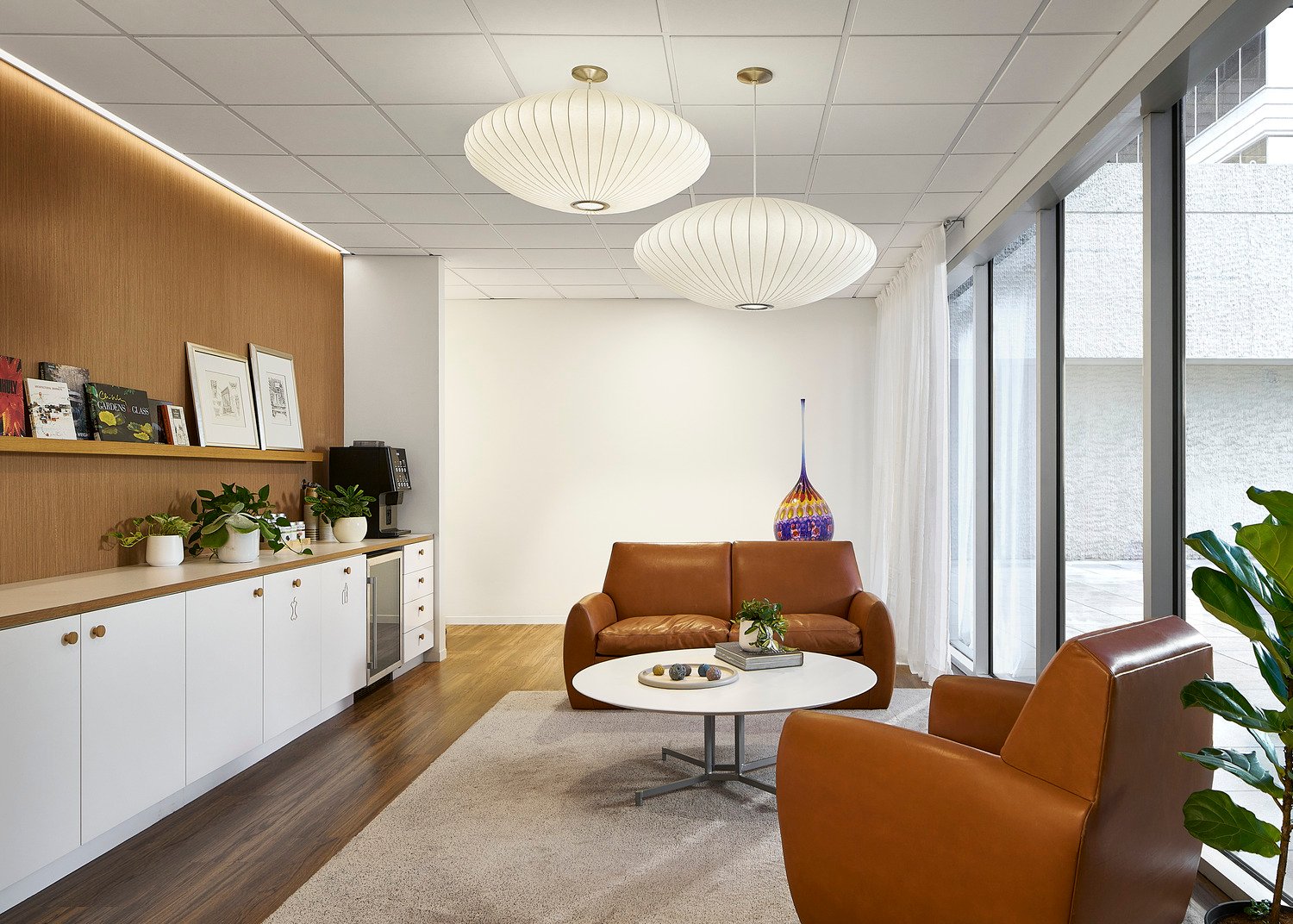
Be Better Together – This pillar shows in our desire to bring individuals and teams together – even when they are working on different things. For the first time in our history, designers can stand up at their workspace and see the broad range of talent that TVS brings to our work and career development and can know that help and expertise is there for them when they need it. Being better together means that we are actively building individual careers and team processes that mesh and have impacts that are amplified by the effort. Our new space sets the stage for that ongoing mission.
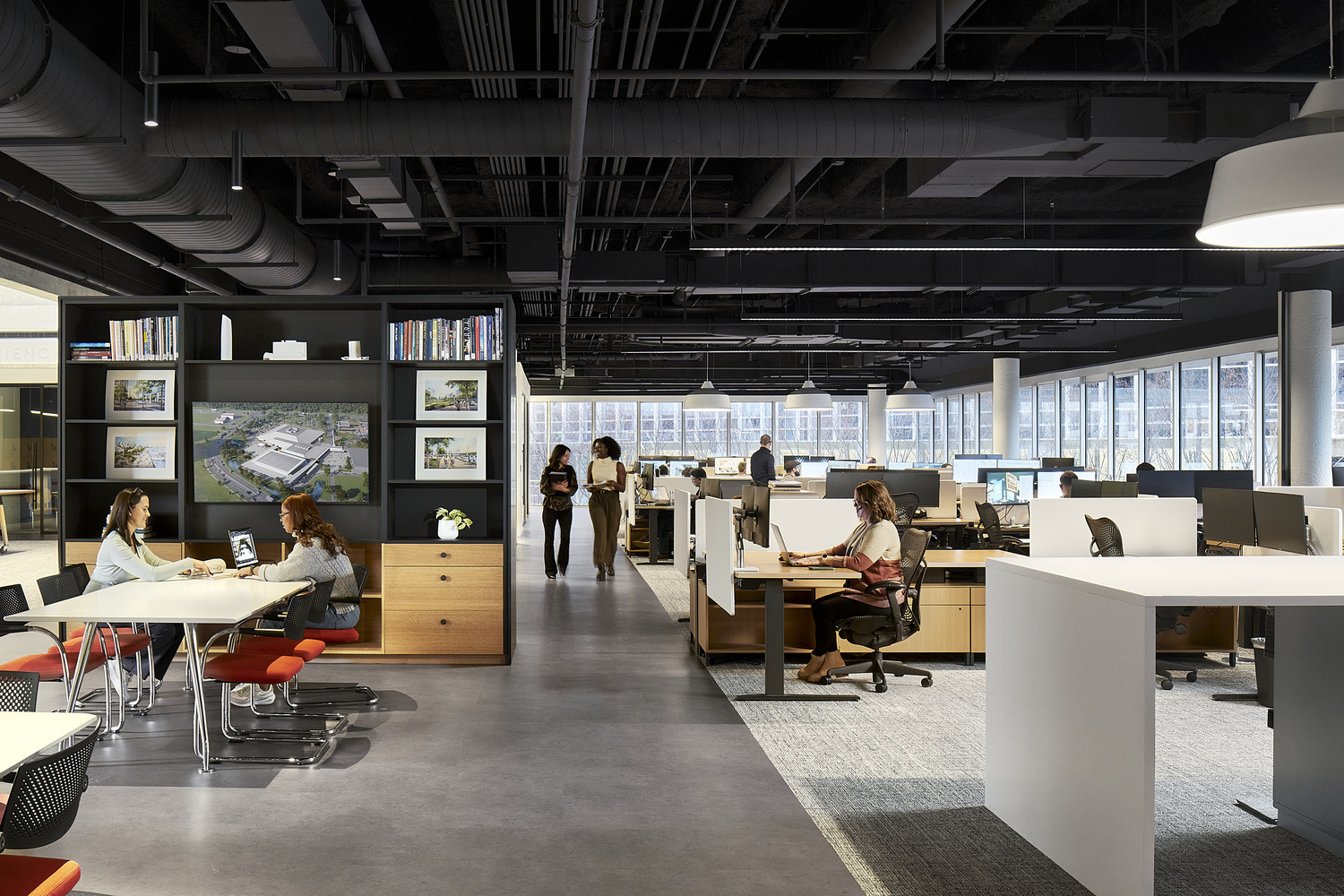
The new office design supports:
Privacy + Flexibility: focus rooms, mother’s room and wellness-focused Zen lounge, a variety of workstations
Belonging + Identity: homebases with lockers, social zones to celebrate culture
Comfort: hydration stations, acoustical privacy via acoustical spray on open structure ceiling and double insulated glass partitions, terrace, plentiful access to daylight
Immersion + Knowledge Transfer: open layout area, immersion peg board, maker space, design lab
It’s been quite the year at 1200 Peachtree. It has enabled us to bring our people together in a way that hadn’t been possible.
“I am proud of the work we did as a firm and as a design team to deliver a space that our employees and clients are excited about within the budget and meeting the goals we set at the onset. This is what we do for our clients, and it’s been great to be able to do it for ourselves and our future.” Retired VP of Applied Research and Innovation, Teresa Edmisten.
We’ll be rolling out some post-occupancy data in the future, so stay tuned to see how we’re measuring the way the space is working for TVS and supporting the work we do.



