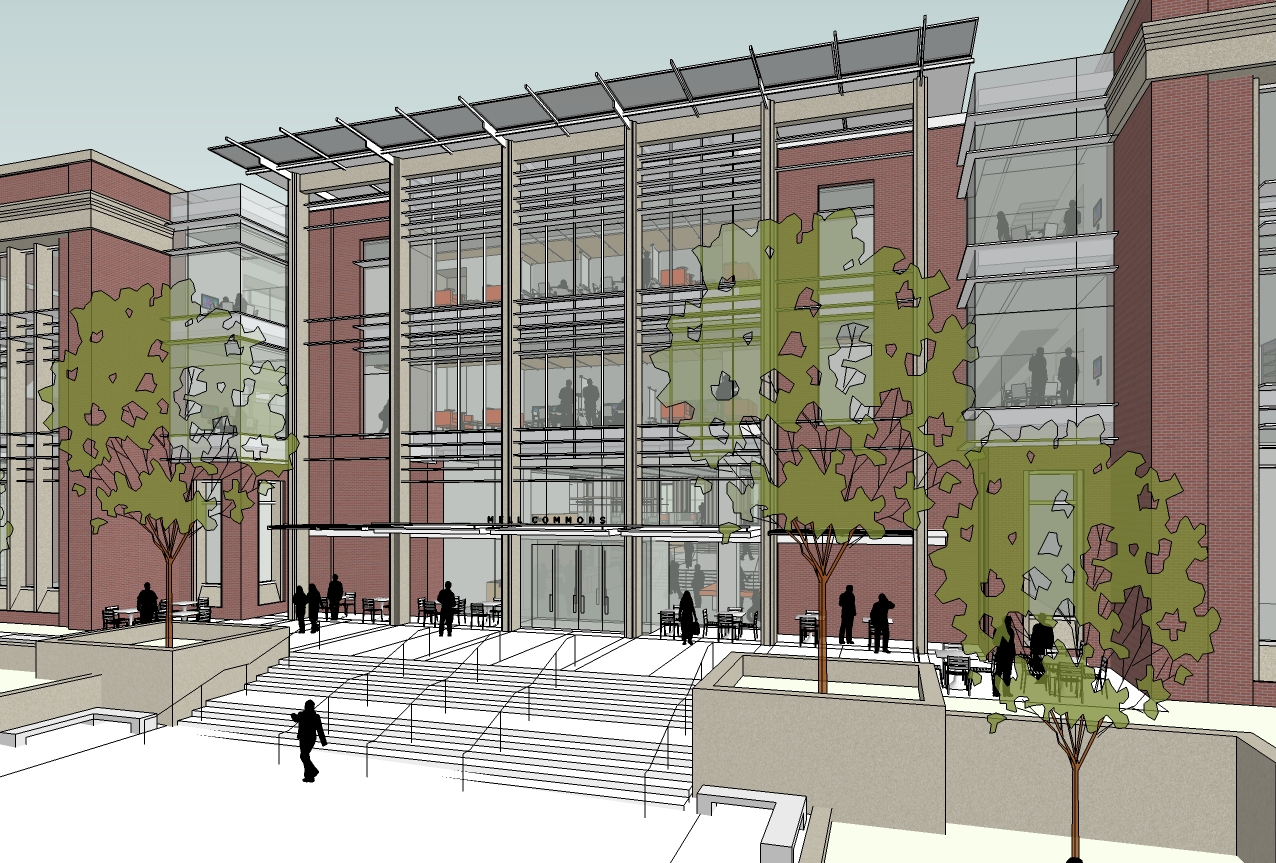Higher Education Facilities provide should create a climate for educational success by inspiring imaginations, and advancing the use of technology to unleash the power of opportunity.
Mell Commons at Auburn University is one of two new buildings designed for Auburn University’s campus that will house freshmen and sophomore level core classes. This transformational building is designed as an addition to the existing main campus.
 Flexible Library space for collaboration
Flexible Library space for collaboration
The Ralph Brown Draughon Library will provide a great variety of informal, collaborative student areas, building upon the success of other such “learning commons” spaces within the existing library facility.
A design focus on student engagement, productivity and safety
Mell Commons is, at its essence, a place designed for students. the building has been filled with informal learning environments that are located throughout the building and take on different personalities–from extroverted and active to introverted and quiet–in order to meet the varied needs and learning styles of students.
“Working with tvsdesign on the Central Classroom Facility has been highly successful. They have done an excellent job listening to the objectives of the Program Requirements Committee and in return educating them on the programming process in a clear and concise way ”.
-James Carroll, Office of the University Architect
Click here for more information on the Auburn University Central Classroom Facility project, or visit the Higher Education studio at tvsdesign.com






