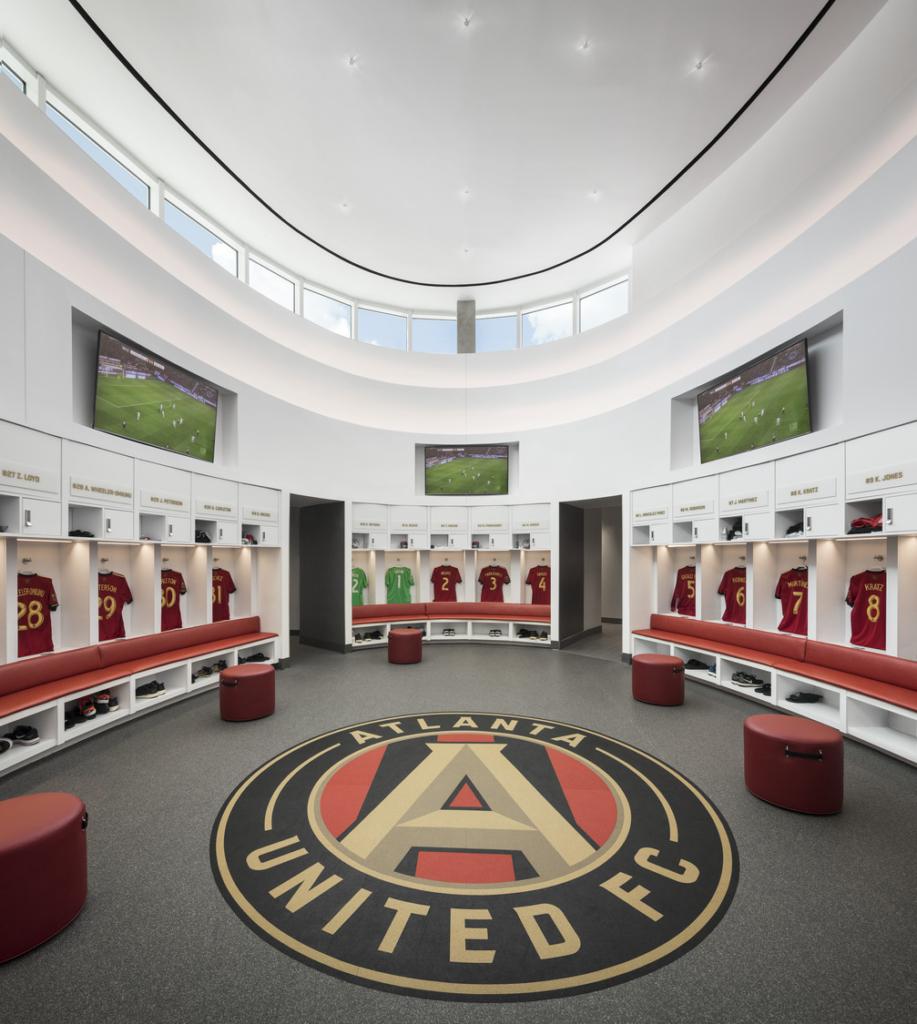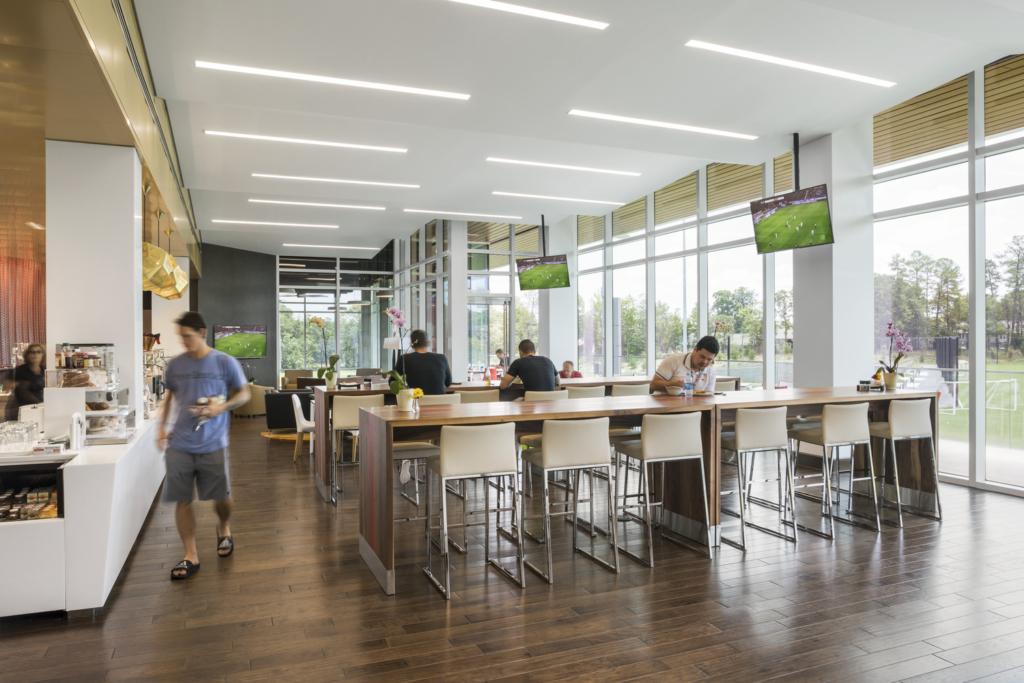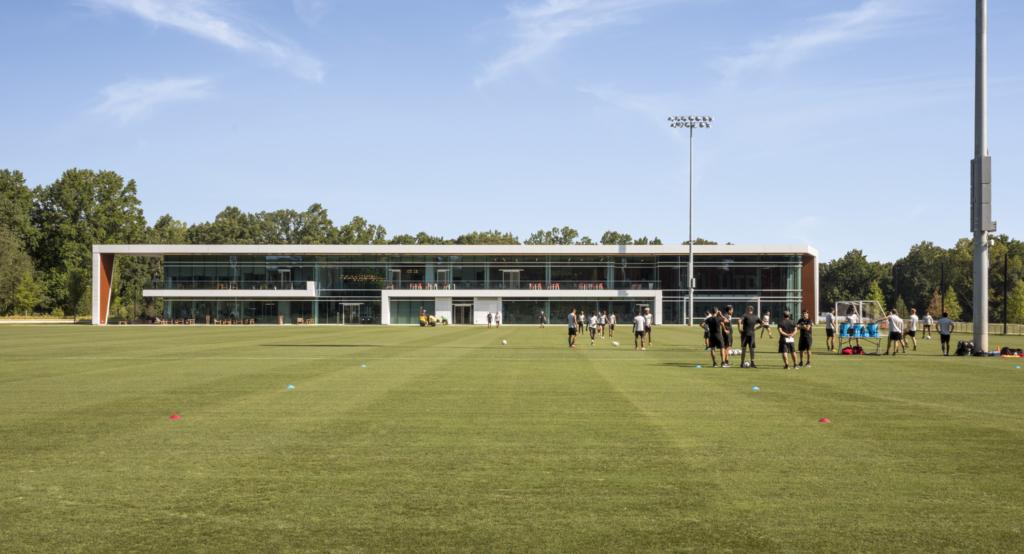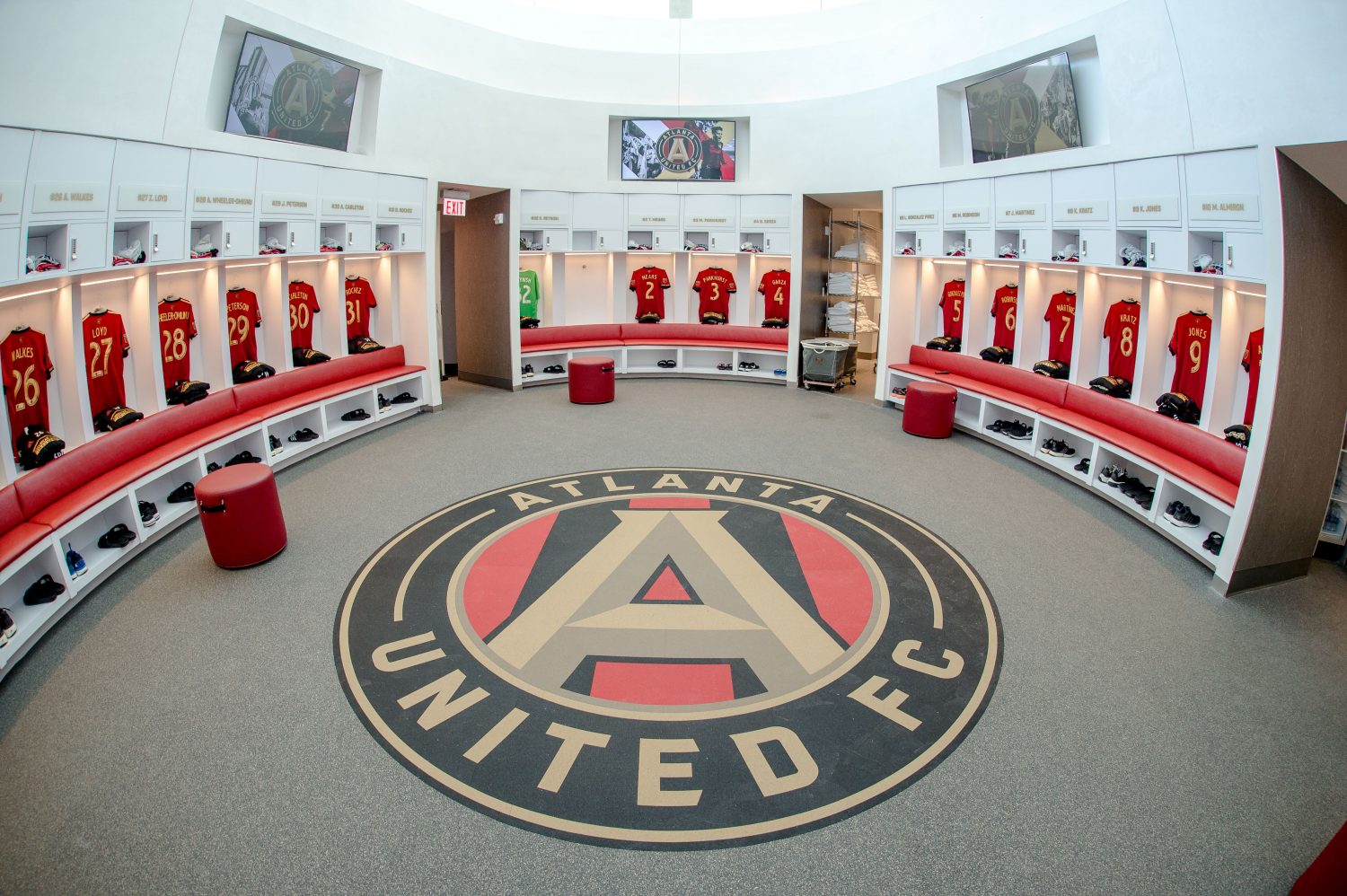As Atlanta United begins their first season of play in Major League Soccer, the club’s training ground is opening in Marietta, GA. Here at TVS, our sports design team has been hard at work on the new Children’s Healthcare of Atlanta Training Grounds since before construction began in February of 2016. The new Atlanta United training facility will house the club’s youth academy as well as the team and staff.

The team’s vision of inclusion and excellence led the design decisions for the entire facility, and it was our job to turn the 30,000 SF headquarter building into a space that reflected these values. The best way to do that? Focus on hospitality.
“As we learned about Arthur Blank and the team’s desire to create an environment that supported the team as well as staff and visitors, we took that to heart and focused on a hospitality-driven atmosphere. This is a multipurpose space, and the interior selections open up areas for gathering, conversation, team bonding and community participation,” said tvsdesign Principal Donna Childs.
Some of the building’s highlights include:
- First team locker room with 22-foot ceilings and 14 elevated windows
- Six academy locker rooms
- Full service kitchen and dining room with balcony access
- Show pitch featuring a 2,500-seat stand and separate pavilion for viewing
- Sport science facilities including double height gym and two hydrotherapy plunge pools
- Entrance artwork created by renowned South African artist Marco Cianfanelli

The design team consisted of:
- Donna Childs, Principal
- Rob O’Keefe, Principal
- Mark Carter, Principal in Charge
- Paula Carr Wideman
- Katherine Dunatov
- Jennifer Durham
- Sewoong Moon (not pictured)
- Leah Leto
- Amanda Gertsen (not pictured)
We asked our designers what their favorite features of the new training ground are and where they’d hang out in the building.
Favorite Features
“I love that there is constant movement throughout the building as so much of the building serves many functions and persons throughout the week. This aspect does not stop at the building either since the vantage points throughout offer incredible perspective of the site due to its central location.”- Katherine Dunatov, Associate
“Every space of the training ground has little surprises in shape, material or lighting. It’s a joyful experience to discover the next space as they all have a slightly different personality while being harmonious.”- Paula Carr Wideman, Senior Associate
“The letters on the gym wall. They can be seen from the street, even with the building set so far back.”- Jennifer Durham, Architect
“My favorite thing about the building is its inclusion. It’s such a welcoming space.”- Sewoong Moon, Architect

Where to Hang Out in the Building
“The Lobby or the balcony spaces. The views are amazing to not just the pitches but the entire property. The spaces are also multifunctional, so you can’t go wrong with hanging out anywhere in the building.”- Leah Leto, Interior Designer
“My two favorite spaces are the outdoor balcony in the cafeteria and the gym. The balcony offers the most amazing views.”- Donna Childs, Principal
“I would go to the gym and open the overhang door to catch a breeze from outside.”- Sewoong Moon, Architect
“There is a calmness in the morning as the sun rises and washes over the 1st team pitches and show pitch to touch the headquarters. Being on the south side of the building to experience these moments is surreal. Throughout the day anywhere with a great view and connection to the surrounding site – which makes for a number of great places with the peripheral view the building offers.”- Katherine Dunatov, Associate
“There is something really special about standing on the lobby bridge. As you stand on that bridge, being able to view multiple spaces at once, there’s an electricity full of anticipation and excitement about what’s being done in the building.”- Paula Carr Wideman, Senior Associate
“The patio on the second floor is my favorite. You can see all the fields from right there.”- Jennifer Durham, Architect

Want to know more about the project? Check out the full project page and associated press here.
Take a 360 tour of the space.




