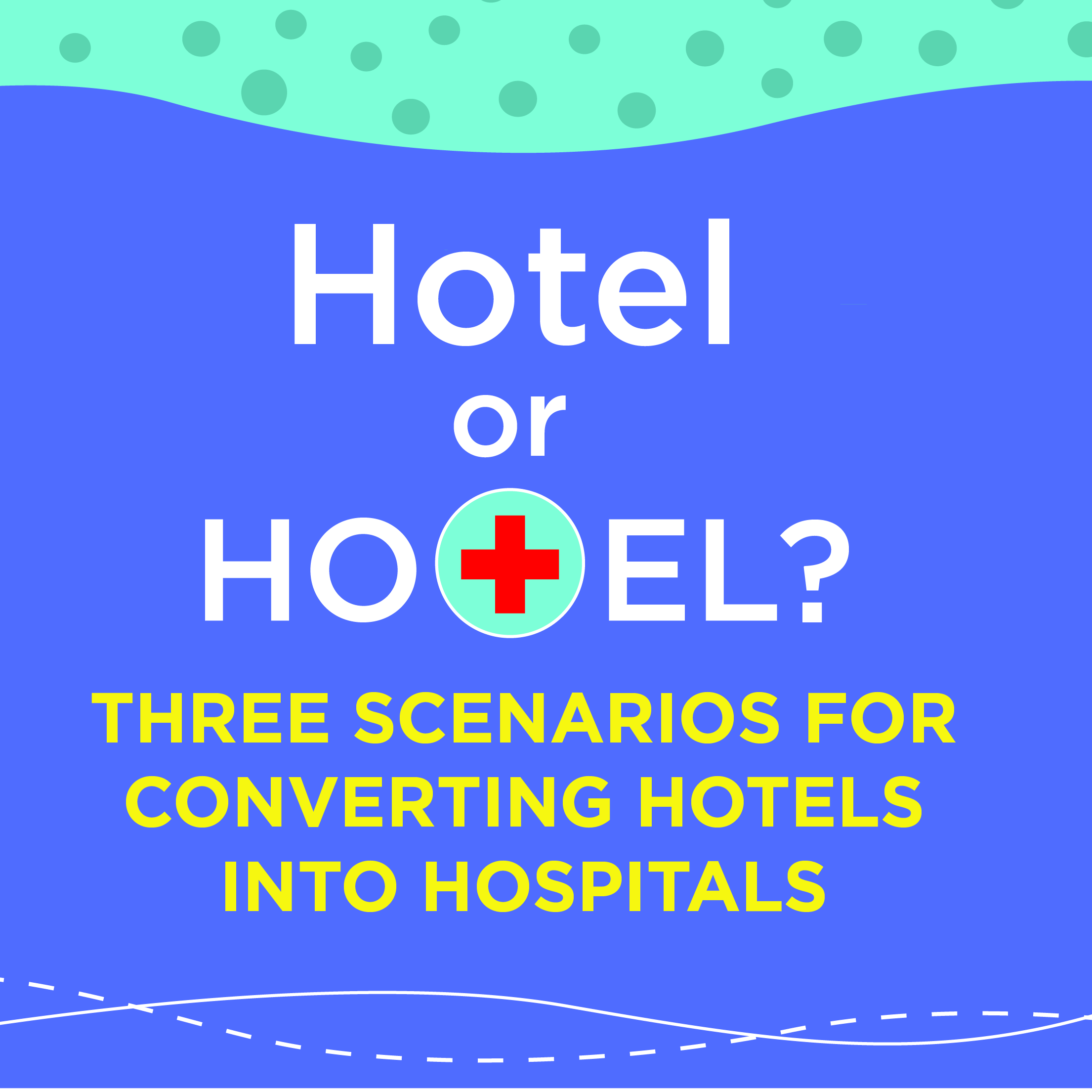As a leading hospitality and healthcare design firm, TVS wanted to explore the feasibility of converting hotels into hospitals. The COVID-19 pandemic has put an unprecedented strain on healthcare systems worldwide, with one innovative solution being the conversion of hotels into temporary healthcare facilities. This concept is both practical and relatively feasible, with a range of options from minor modifications to major overhauls. Using the Army Corp of Engineers’ publication as a guide, this blog post will explore three scenarios for converting hotels into hospitals.
Hospitals are overflowing; hotels are empty. Can hotels be temporarily repurposed to meet the demands of those needing care? We’ve already seen convention center exhibition halls converted into hospitals, surely underutilized hotels could make adequate hospital rooms.
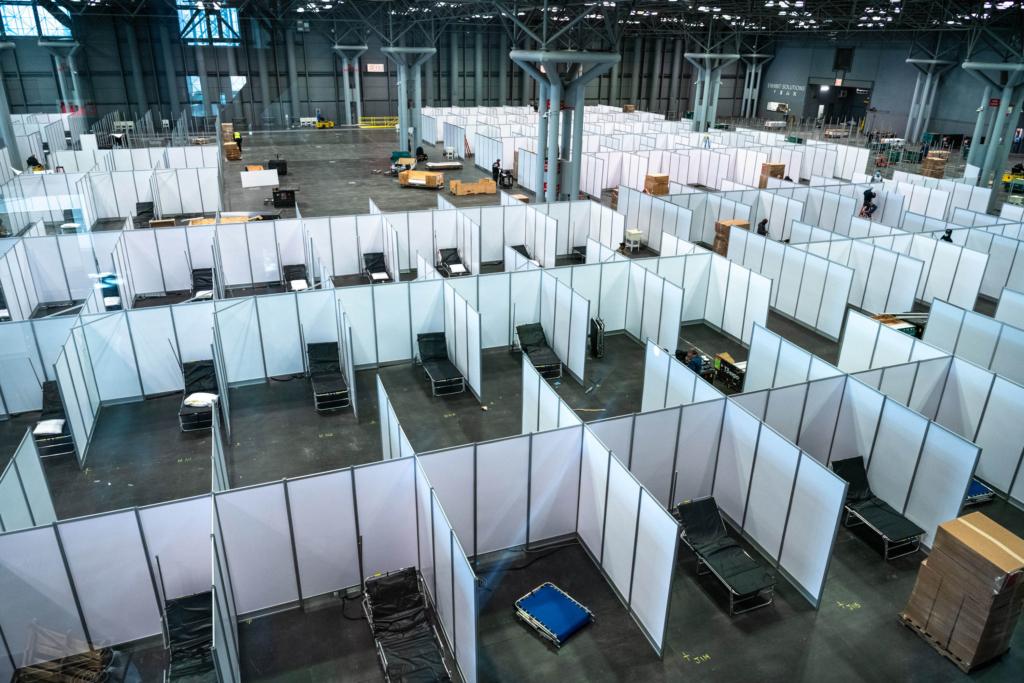
The TVS healthcare and hospitality studios got together to look for possible solutions. The short answer is, absolutely. The civic buildings we’ve designed for communities are often the most resilient and best candidates to shelter in times of need. Hotels are prime candidates to support the needs of this pandemic, but
which hotels and for what medical needs?
According to a report by Array Advisors most states will run out of available ICU beds by mid-April, with a separate study by Covid Act Now showing that the state of Georgia is projected to enter a “point of no return” to prevent hospital overload between 4/6 and 4/11. Today in Atlanta, hospitals report that ICU beds are 100% occupied.
According to the American Hospital Association, the U.S. has 924ktotal hospital beds, or less than three beds for every 1,000 people. Less than 5% of those beds are intensive care beds, where the sickest Coronavirus patients could be cared for. For many cities, Atlanta included, the worst-case scenario is becoming more likely, and time is running out to identify and execute strategies that may be able to mitigate a healthcare catastrophe.
We’ve analyzed three scenarios based on patient needs and how these can be matched with available hotels.
Scenario 1: Non-COVID-19 positive patients in recovery. This could include patients recovering from other surgeries / illnesses-not requiring life support equipment. In this scenario, relocating these patients to other appropriate facilities reserves the best equipped hospital beds for use in meeting demand associated with COVID-
19
Scenario 2: Non-COVID-19 positive patients in recovery that require specialized and powered equipment.
Scenario 3: COVID-19 positive patients in treatment.
Key Considerations for Hotel Repurposing
Some hotels will work better than others in supporting these scenarios. Here are three key things to look for: Cleanable Surfaces – Materials inside the room need to be non-porous so they are easily cleaned and disinfected. For all Scenarios, a room that can be cleaned thoroughly is critical. This means no carpet and “soft” surfaces such
as curtains, and upholstered chairs will need to be removed/replaced. Hard surface flooring is verymuch an on- trend design feature so tile, wood and LVT are great options for future use.
Mechanical Systems
Ideally, each room will have its own air conditioning unit, and for Scenario 3 this is essential. This means looking for hotels with “through wall” units, typically at the end of the room under the window with HVAC units that can be outfitted with HEPA filters and can create negative pressure within the room to reduce potential transmission of contagions.
Electrical Systems
Here again, a standard guestroom can meet the requirements of Scenario 1, but more intensive care will require dedicated power on emergency back-up, guaranteeing electricity even in the event of a power outage. Hotels typically have an emergency power system, but rarely is it connected to guestroom outlets. Finding a hotel that has guest rooms with emergency power is ideal, but otherwise emergency power will need to be provided with temporary electrical generators. Engineers say it is possible to bring in portable generators and
other equipment to provide the necessary temporary and/or emergency power.
Meeting Minimum Guidelines
In conditions for medical care, it is important to assess minimum guidelines for the converted patient rooms. The We have identified two room typesthat can support the above patient scenarios, ranging from 300sf to 1000sf of space used per patient. Facility Guidelines Institute provides code minimum standards for each area within a hospital, outpatient center, etc…
Below are applicable considerations
– Patient rooms are for one patient
– 120 sf minimum
– 3-foot clearance on each side and the foot of the bed
– Patient recliner or other type of moveable seating
– Staff handwash sink, work counter
– Window sized to be 8% of required floor area
– Cleanable window treatments
– Toilet room within room
– Medical Gas outlets: 1 oxygen and 1 vacuum
– Electrical outlets: 12 single receptacles (2 on either side of bed, 2 on other walls, 1 for TV and 1 for
motorized bed)
– Nurse call: Patient Station, Staff Assist and Emergency call station
– No tripping hazards
Of the above, most requirements are already met by a typical hotel. We have identified the following as key provisions that can be achieved with minimal impact to an existing hotel room:
Medical gases: One solution would be to provide portable oxygen tanks and portable suction machines in each room. The oxygen tanks would not need power, but the suction machine requires emergency power.
Electrical outlets: The electrical outlet count will depend on the age and configuration of the hotel. The more outlets the better, especially near the patient’s head, and even better still if they can be on emergency power.
Nurse call devices: Nurse call devices can be wireless. They may not provide all the functions a standard wired system would offer but could be an alternative for the short term.
Hand-wash sink: The sink is another component that isn’t easily added to a hotel room. Most hotel rooms have the sink within the bathroom. If not, then the sink is available for use by the caretaker without touching any other surface before getting to the patient. Hand sanitizer could be used as a means of protection when the sinkis
contained in the bathroom.
With the aforementioned measures in place, a hotel room could become a temporary patient room. Ideally, staff zones would be centrally located within several rooms: including a temporary nurse station, cleaning supplies, soiled materials holding, and a medication prep room. Doors can easily be taken from hinges to allow these spaces
to flow easily into the corridor and to patient rooms. Zippered entrywayscan be added to maintain required separations where doors are inadequate or may not exist.
Scenario Details and Drawings:
Option 1: 300 sf ‘Standard King room type Best use case would be for Scenario 1, a non-COVID-19 positive patient. With additional emergency power, this room type can also support a Scenario 2 patient requiring 24-hour, powered equipment.
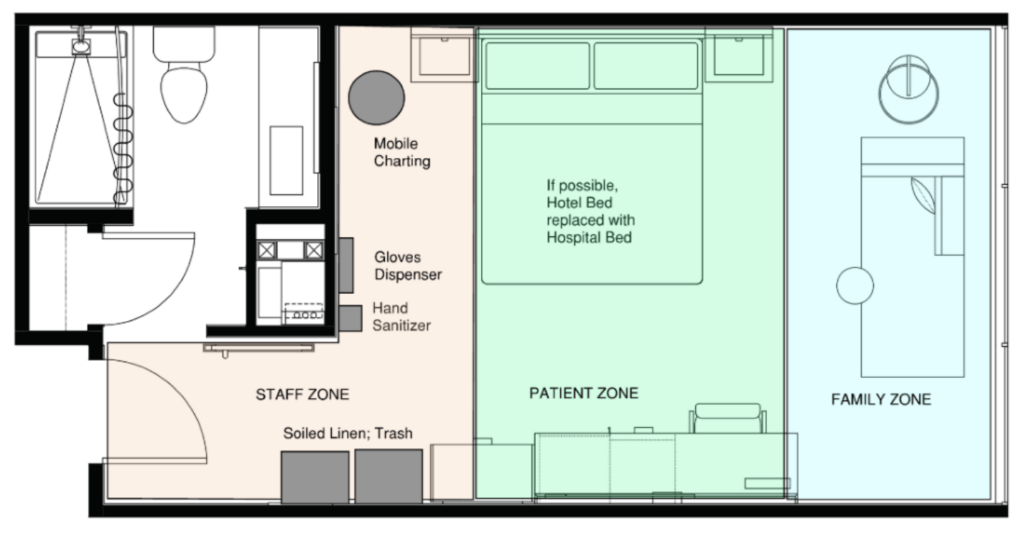
Option 2: 500 sf ‘King Suite’ room type: Best use case would be for Scenario 1, a non-COVID-19 positive patient. With additional emergencypower, this room type can also support a Scenario 2 patient requiring 24-hour, powered equipment.
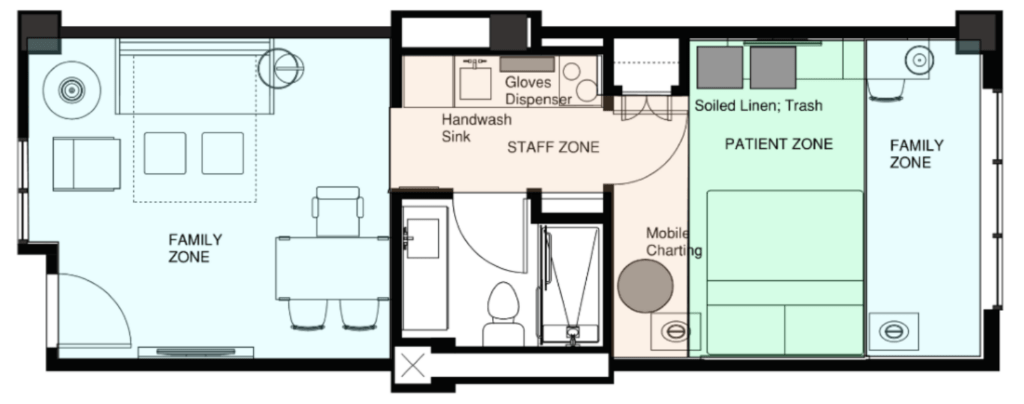
The suite set up allows for family members to stay full time with the patient. The suite also includes a full kitchen and supports a more ‘extended stay’ set up for a patient that has a longer recovery time,
Option 3: 600 sf ‘Standard King room type with connecting room
Best use case would be for Scenario 3, a COVID-19-positive patient requiring isolation. Connecting room can be used as an ante room to maintain the necessarypressure levels in the isolation room and act as a nurse’s station. Owner should consult with a mechanical engineer for adjustments to the HVAC system.
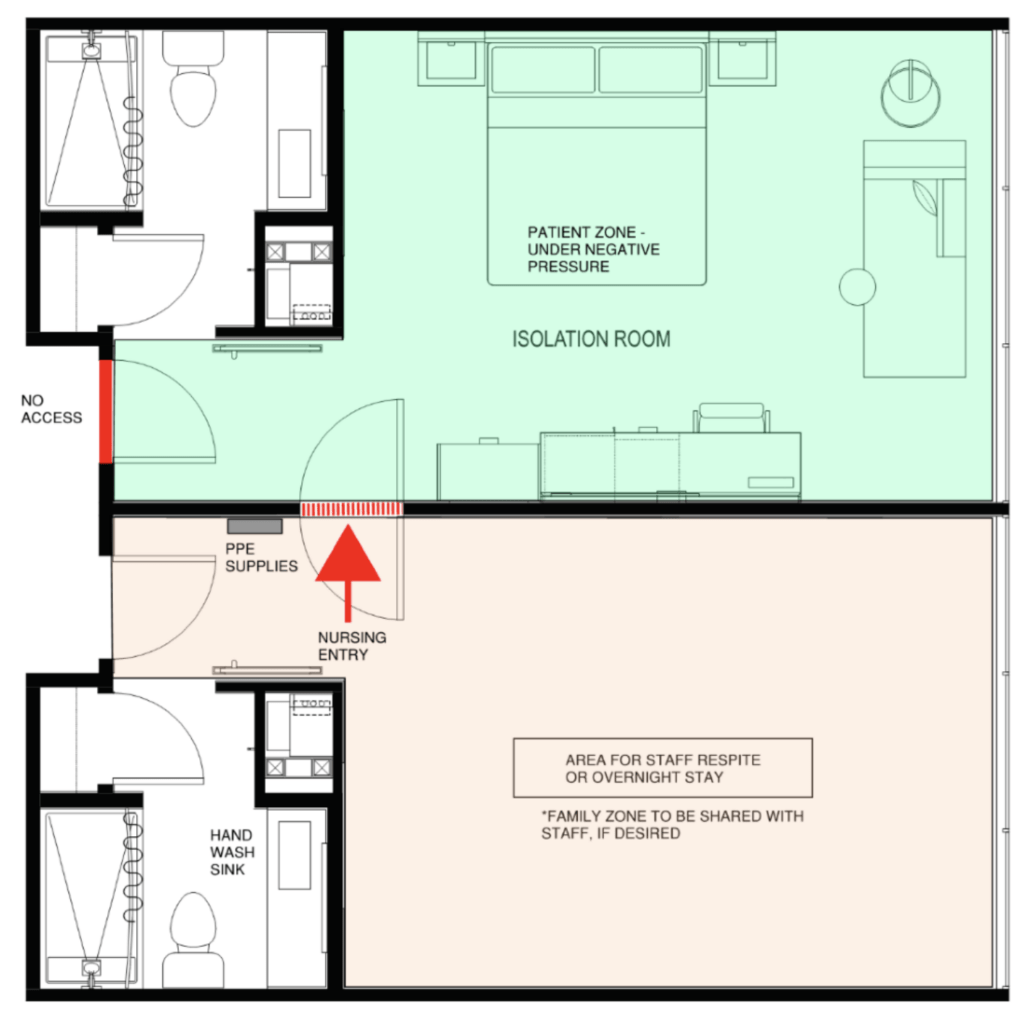
Option 4: 1000 sf ‘King Suite’ room type with connecting suite.
Best use case would be for Scenario 3, a COVID-19-positive patient requiring isolation Connecting room can be used as an ante room to maintain the necessary pressure levels in the isolation room and act as a nurse’s station. Owner should consult with a mechanical engineer for adjustments to the HVAC system.
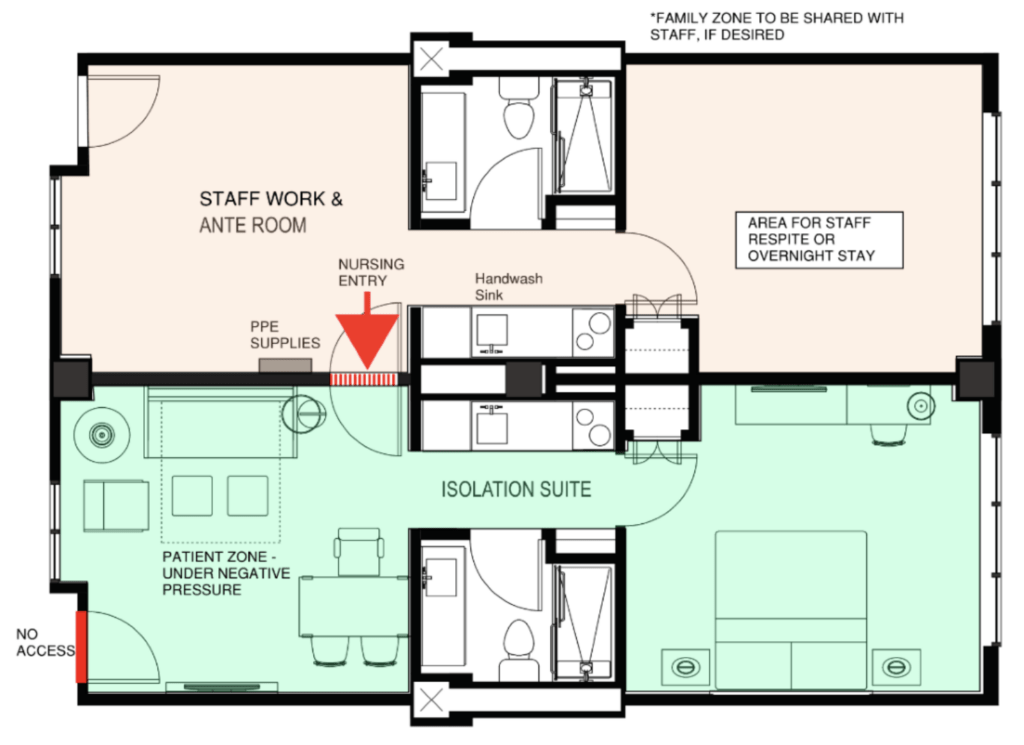
Conclusion:
There is growing consensus among public health officials that it’s now a matter of time before hospitals reach capacity and for some, that time is now. Based on our initial analysis and assessment, we believe that hotels can easily be used to care for non-COVID patients who may be in recovery and not requiring intensive care. The most practical and cost-effective approach is to divert patients from hospitals to hotel rooms as possible, increasing capacity within hospitals for the most critically ill patients. Furthermore, some hotels will allow for straightforward repositioning to care for COVID positive patients, further expanding the healthcare systems ability to provide care during an outbreak.
Converting hotels into hospitals is a viable option for increasing healthcare capacity in times of need. The scenarios outlined above offer different levels of complexity and effectiveness, allowing for tailored solutions based on available resources and time constraints. By understanding these scenarios, healthcare providers and decision-makers can make informed choices that balance patient care, cost, and speed of implementation. This is an unprecedented time for all of us, and as designers, we understand the critical need to create flexible systems that enable more access to care. We’re here to help, and we’re all in this together.
Post-pandemic, operators can re turn the facility to hotel operations with a better understanding of what may be required for maintenance and cleanliness standards in what will likely become the industry’s “new normal”
Check out the Army Corp of Engineers Publication for the Army Corps of Engineers full list of implementation support materials needed for alternate care sites. Also, check out the article covering this study published in Building Design + Construction.
Let’s talk about your next project. Fill out the form and we’ll be in touch:
